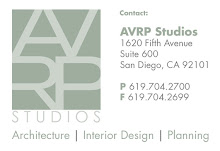



 The Smart Corner project received the Grand Award for the Best Infill Redevelopment Project in the West. This included projects throughout the Western United States and the Pacific Rim. Congratulations to the entire design team, including: Doug Austin, Pablo Collin, Eduardo Savigliano, Thomas Anielski, Rod MacPherson, Elsa Gaxiola, Armando Ramos, Aidee Arellano, Randi Stellar & Zane Ely.
The Smart Corner project received the Grand Award for the Best Infill Redevelopment Project in the West. This included projects throughout the Western United States and the Pacific Rim. Congratulations to the entire design team, including: Doug Austin, Pablo Collin, Eduardo Savigliano, Thomas Anielski, Rod MacPherson, Elsa Gaxiola, Armando Ramos, Aidee Arellano, Randi Stellar & Zane Ely.Smart Corner is a landmark project in downtown San Diego, anchoring the Park to Bay Link and the C Street Corridor Master Plan. The project consists of 301 residential units in a 19-story tower, 90,000 sf of multi-tenant office space in a five-story building, 7,600 sf of street-oriented retail space, and 652 parking spaces (267 for office workers and 385 for residents). The city block that is now home to Smart Corner was once an unsightly jumble of uses, including a thrift store, barber college, tavern and run-down convenience store. The new development is spurring investment in other nearby properties, including two 40-story residential buildings within three blocks of Smart Corner.
Smart Corner is a unique redevelopment project in many ways:
It is a true mixed-use development, combining residential, office, and retail functions;
It is a model of transit-oriented development potential;
It is an outstanding example of public-private collaboration, including participation of CCDC (Centre City Development Corporation), SANDAG (San Diego Association of Governments), MTS (Metropolitan Transit System), the San Diego Housing Commission, and a consortium of private investors and developers;
It provides much-needed workforce housing in the form of creative dwelling unit prototypes that maximize livability in limited space;
It is a catalyst for positive change in a blighted area of San Diego's downtown.
Bringing real meaning to the term “transit-oriented,” 360 feet of trolley tracks have been rerouted to diagonally bisect the site, between the office building and the residential tower. A new trolley station serves as a stop between the two buildings. This trolley station is the second busiest in the system, attracting an average of 10,500 passengers on a weekday.
“This is a smart growth landmark, and a great example of public and private partnerships at work,” said Gary Gallegos, SANDAG Executive Director, January 2007.
(last photo via www.smartcorner.net)

No comments:
Post a Comment